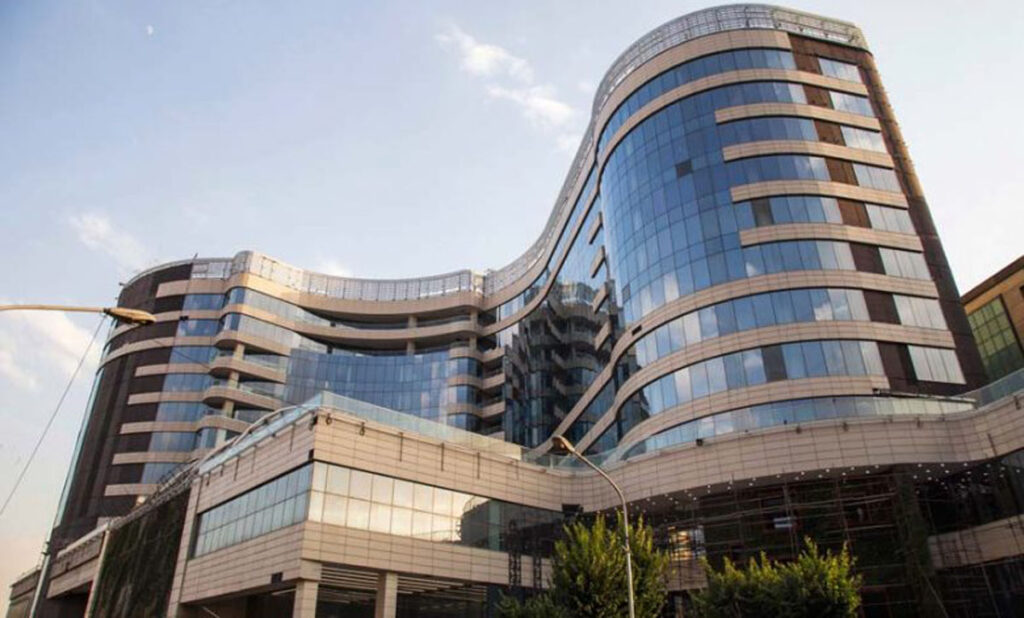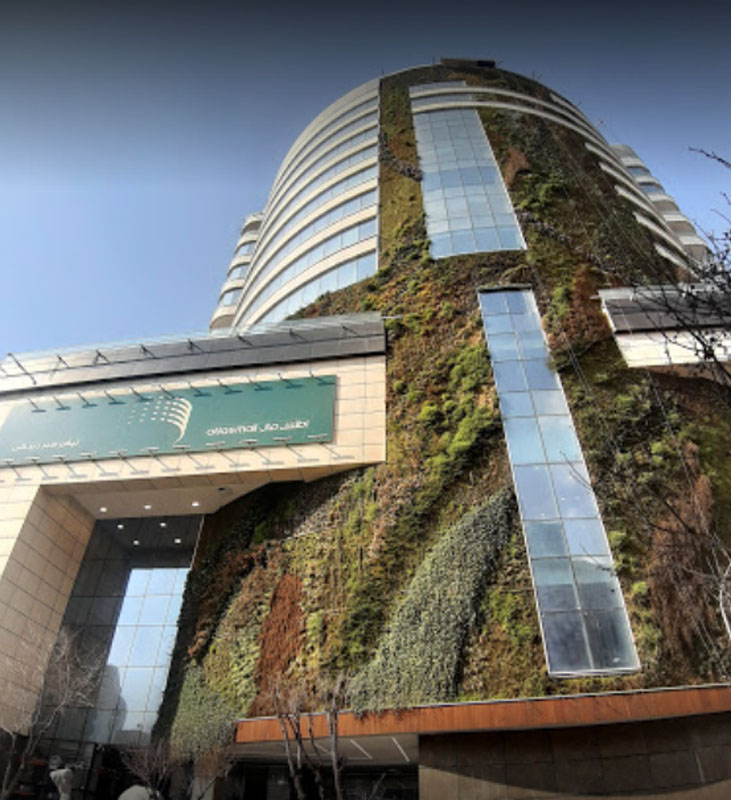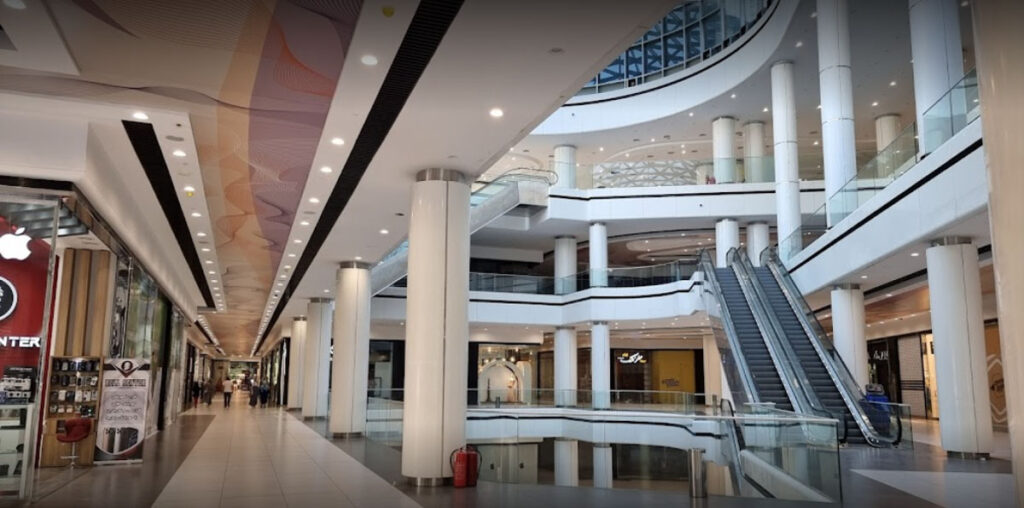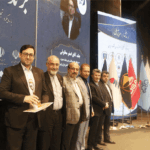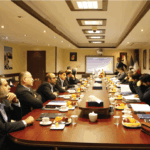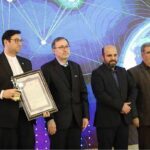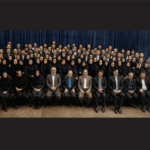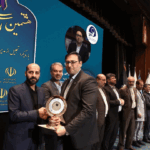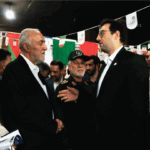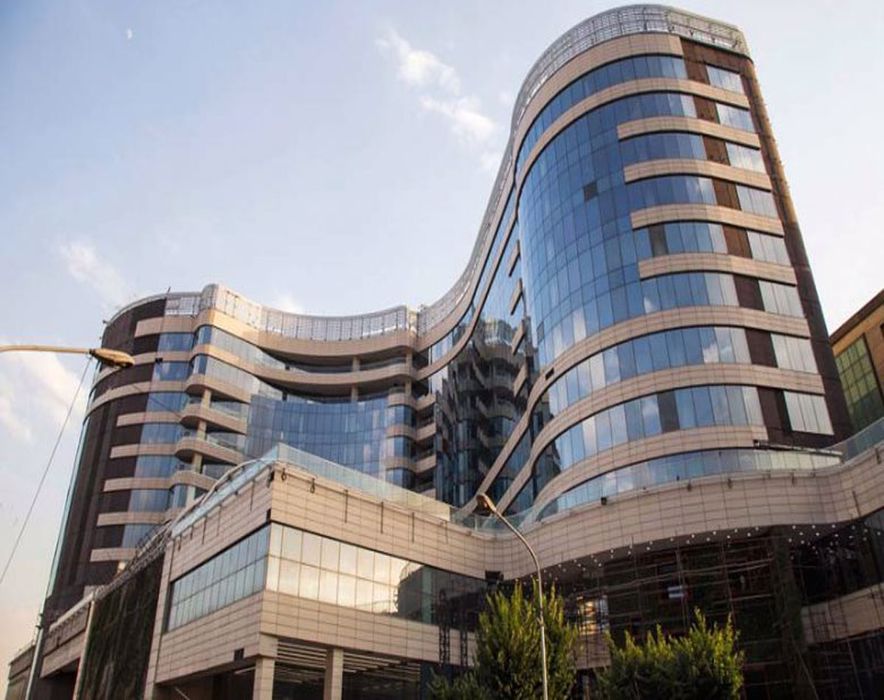A review on Atlas Mall commercial-administrative project
Atlas Mall outstanding project is located in district one of Tehran, near Niavaran Park. This district is one of the most desirable areas of Tehran due to its natural resources, cultural and historical heritage, the residence of most foreign diplomats, and the existence of luxury buildings. There are 19 floors with commercial-administrative application, which includes 8 administrative floors, 4 commercial floors, one food court floor and 6 parking floors. In the unique design of this green project, aesthetic aspects and the best volume combination have been observed, and in its interior design, transparency and legibility have been considered in creating the space.
Separate accesses prevent the interference of commercial and administrative application, and in its design, space fragmentation is strictly avoided, and the area of the units is reasonably observed in correlation to the area. As we know, more than eighty percent of the freeway to Tehran is located in the northwestern region and the location of this project is such that access to major freeways can be reached within a short distance. This project covers an area with a radius of Zone 1 due to the lack of appropriate commercial services and also a part of Zone 7, while due to the unique features of this project, it is predicted that it will have the potential to attract customers from other regions. Creating green spaces with waterfalls and maximum use of solar energy, neighborhood with Niavaran Park and creating a suitable landscape and having better air and attractions by offering products of special brands can provide an environment full of freshness and vitality for visitors. Intelligent management systems and central antenna and organic connection with the area and the environment also help to increase the sense of operation and living in its environment. The project will generate a large turnover and will create more than 3,000 direct jobs. The impact of this project on reducing intra-city travel, meeting the urgent needs of the people and boosting the region’s economy, as well as the trans-regional effects of this project as one of the symbolic projects of the metropolis of Tehran.
Niavaran area in Tehran is one of the important touristic and historical areas of the capital, which has centers such as Niavaran Palace, Cultural Center and Niavaran Park. The construction of Atlas Mall in this area has attracted lots of people to come to this area to experience a luxury shopping while having fun and visiting its attractions. In terms of size, Atlas Mall with approximately 140,000 square meters of infrastructure is almost one-tenth of Iran Mall.
This commercial office center is one of the new shopping centers in Tehran, which has been set up in Niavaran by the Atlas Iranian Group of Companies in cooperation with several institutions and banks.
Designing ideas in the construction of Atlas Mall
In the construction of this mall, the maximum use of the view facing Niavaran Park has been provided. In parts of Atlas Mall, which are mainly in the northern part, facing the park, restaurants and coffee shops have been set up in the open air and on the terrace. The clean air of Niavaran compared to other areas of Tehran was the main reason for implementing this idea. Green space with scenic waterfalls and glass construction in most parts of Atlas Mall which enjoys the sunlight is another beauty of this complex. In fact, this passage is built in such a way that it uses a beautiful atrium.
Unlike other large malls, Atlas Mall uses an intelligent management system. That is, all activities related to the air conditioning of the complex, lighting, cooling and heating systems, CCTV cameras, etc. are controlled without human intervention and with a central computer. In many parts of this complex, fireproof coatings have been applied and the use of intelligent fire extinguishing system has made it one of the safest buildings.
The Facilities in Atlas Mall
For the convenience of the visitors of this shopping center, the constructors of this beautiful giant have provided the capacity of 1421 parking lots, 25 elevators, escalators, elevators for special cargo transportation and dining centers such as restaurants, coffee shops, etc. for this shopping center. Atlas Mall parking facilities include a car wash and a special cargo unloading area. The panoramic or glass elevators of this shopping center are other attractions.
Designing various stores in Atlas Mall
The entrance and access to the administrative and commercial sections of Atlas Mall is considered completely separate and the two paths do not overlap. Therefore, this shopping center does not have the crowds in most areas and shopping centers. In the administrative section of this center, various companies and immigration agencies have been established. The interior decoration of this part has
been done with the advice of the best interior designers of office spaces and does not have the dryness of a typical office environment.
The facilities of this section can also be used for holding ceremonies and administrative conferences. In the commercial sectors, which cover an area of about 15,500 square meters of the Atlas of Property, all kinds of luxury goods with original brands such as clothing, jewelry, bags and shoes, sanitary ware and… are sold. In this section, for the welfare of as many clients as possible, various comfortable furniture has been placed.
The architecture of Atlas Mall
Atlas architecture classifies it in the category of structures built with a symmetrical and curved volumetric composition. From the distant view of the building, the curve of this mall is symmetrical in the upper floors, and in the lower floors, it has asymmetries in order to be in harmony with the nature around the complex and to adapt to the slope of the ground. Applying a lot of glass to make the Atlas Mall facade has made the building more transparent and in harmony with the outside environment. In fact, the constructors of this magnificent complex, by cleverly choosing their type of architecture, have been able to establish a good connection between the green surrounding space and the interior design of the building. The commercial section is built using a closed facade, or in other words, an introverted architecture, and the administrative section enjoys an open glass facade, and there is a food court between the them.
The food court was built applying the retreat technique and horizontal lines were used to separate the different parts of the building. The interior design of Atlas Mall has created a unique environment by making the most of the space inside the collection and applying the non-shredding technique. The use of quality stones and materials and the creation of beautiful green spaces have also made it more magnificent.
Atlas Mall as a Green Project
The main goal of building construction using green architecture is to inflict minimal damage to the environment. To fulfill such purpose, green architectural factors have been applied in the construction of the construction. For example, Atlas Mall’s electricity is supplied with photovoltaic cells. These cells, which are actually solar cells, convert sunlight into the electricity required by the complex, and wherever energy shortages there is, city electricity is used.
To minimize the energy consumption of the set, very low-consumption LED lamps have been used. Another advantage of these lamps is the absence of toxic gases and mercury. Taking advantage of the roof garden is another way of implementing the green architecture of Atlas Mall. On the one hand, planting flowers and plants on the roof of the complex makes it beautiful, and on the other hand, the roof garden, like a layer of insulation, prevents the entry and exit of thermal energy into the complex and energy loss. In additions, Atlas Mall complex water treatment plant uses a very advanced and low-consumption RBC system. The application of cheerful colors and large flower pots inside this mall is another feature of this architecture.
Atlas Mall access points
Atlas Mall location is such that it may be easily accessed by private car and public services such as bus and subway. In fact, you can use the highways of Shahid Babaei, Shahid Sayad Shirazi, Sadr and Imam Ali to go to Atlas Mall. . In additions, the Aqdasiyah bus station is the closest bus station to this center, and from the newly- operated metro station you can reach Atlas Mall by taxi within a few minutes.
The facilities and Services of Atlas Mall
The most spacious parking of the area
The capacity of about 1400 parking lots is another special facility of Atlas Mall in Niavaran neighborhood. This parking lot is designed in 6 floors and special measures have been devised to save clients’ time and energy. Separation of owner and visitors section, separate entrances and exits from north and south, and for passenger and freight vehicles, installation of intelligent automatic vehicle guidance system that shows the nearest empty space to the driver in the shortest possible time.
Panoramic elevators
Among the 25 elevators in Atlas Mall Tehran, four panoramic or glass elevators are designed to create more attractive moments for customers. Visitors may cross the different floors of Atlas Mall, watch nature and enjoy the beautiful scenery around the complex and a view of the capital .
The view
Atlas Mall of Tehran is located in district one of Tehran Municipality. In the area of Niavaran and the southern side of Niavaran Park, you will encounter this beautiful and commercial glass, administrative and entertainment complex. Atlas Mall is designed in such a way that in addition to a wide radius of district one, it also covers part of district three of Tehran.
3 ground floors in one building
Three entrances from Pasdaran Street are provided for Atlas Mall, each entrance having an access to a specific commercial floor due to the slope of the street; therefore, three separate ground floors can be defined for this building. To use the parking lot and warehouses, you have to enter the complex from Tangestan and Pasdaran streets.
Compiled by Arl Architecture Group
Metra’s presence in the 21st International Construction Industry Exhibition
The 21st International Exhibition of Construction Industry will be held from 22 to 25 September 2021 in the permanent location of Tehran International Exhibitions.
Metra Consulting Engineers Company hereby invites you to visit its booth from 10 am to 6 pm located in Hall 35 (next to the Iranian Atlas booth).
Obtaining a certificate of competency until 2025
Extending the sincere Congratulations to Mr. Mokhloghi, the CEO of Metra and the large family of Metra company, it is stated that Metra Consulting Engineers Company obtained the certificate of consultant in the fields of railway, road construction, traffic and transportation, building (military ,residential, administrative) and urban planning until 2025. May success always accompany you in your business.
Concluding a Memorandum of Understanding between Covec Construction Company of China and Metra Consulting Engineers
In accordance with the country’s macro-policies and emphasizing the Supreme Leader’s orders to fulfill our vast and maximum potential in Asia for regional cooperation, Metra Consulting Engineers intends to further expand its international relations.
In order to fulfill such purpose, Mr. Makhloughi,the CEO of Metra Consulting Engineers, had a meeting with Mr. Bu Yamin, the CEO of Covec Engineering Company. During the meeting, the CEO of Covec, referring to the long and brilliant history of Metra Consulting Engineers in the fields of design and supervision of road, rail and construction, called for cooperation and collaboration with the company in carrying out EPCF projects. In the continuation of this meeting, it was decided to hold further negotiations on how to cooperate, and also a memorandum of understanding was concluded between the companies.
It is worth mentioning that Covec is an experienced construction and engineering company in China and a subsidiary company of China Railway Group Limited
Atlas Mall outstanding project is located in district one of Tehran, near Niavaran Park. This district is one of the most desirable areas of Tehran due to its natural resources, cultural and historical heritage, the residence of most foreign diplomats, and the existence of luxury buildings. There are 19 floors with commercial-administrative application, which includes 8 administrative floors, 4 commercial floors, one food court floor and 6 parking floors. In the unique design of this green project, aesthetic aspects and the best volume combination have been observed, and in its interior design, transparency and legibility have been considered in creating the space.
Separate accesses prevent the interference of commercial and administrative application, and in its design, space fragmentation is strictly avoided, and the area of the units is reasonably observed in correlation to the area. As we know, more than eighty percent of the freeway to Tehran is located in the northwestern region and the location of this project is such that access to major freeways can be reached within a short distance. This project covers an area with a radius of Zone 1 due to the lack of appropriate commercial services and also a part of Zone 7, while due to the unique features of this project, it is predicted that it will have the potential to attract customers from other regions. Creating green spaces with waterfalls and maximum use of solar energy, neighborhood with Niavaran Park and creating a suitable landscape and having better air and attractions by offering products of special brands can provide an environment full of freshness and vitality for visitors. Intelligent management systems and central antenna and organic connection with the area and the environment also help to increase the sense of operation and living in its environment. The project will generate a large turnover and will create more than 3,000 direct jobs. The impact of this project on reducing intra-city travel, meeting the urgent needs of the people and boosting the region’s economy, as well as the trans-regional effects of this project as one of the symbolic projects of the metropolis of Tehran.
Niavaran area in Tehran is one of the important touristic and historical areas of the capital, which has centers such as Niavaran Palace, Cultural Center and Niavaran Park. The construction of Atlas Mall in this area has attracted lots of people to come to this area to experience a luxury shopping while having fun and visiting its attractions. In terms of size, Atlas Mall with approximately 140,000 square meters of infrastructure is almost one-tenth of Iran Mall.
This commercial office center is one of the new shopping centers in Tehran, which has been set up in Niavaran by the Atlas Iranian Group of Companies in cooperation with several institutions and banks.
Designing ideas in the construction of Atlas Mall
In the construction of this mall, the maximum use of the view facing Niavaran Park has been provided. In parts of Atlas Mall, which are mainly in the northern part, facing the park, restaurants and coffee shops have been set up in the open air and on the terrace. The clean air of Niavaran compared to other areas of Tehran was the main reason for implementing this idea. Green space with scenic waterfalls and glass construction in most parts of Atlas Mall which enjoys the sunlight is another beauty of this complex. In fact, this passage is built in such a way that it uses a beautiful atrium.
Unlike other large malls, Atlas Mall uses an intelligent management system. That is, all activities related to the air conditioning of the complex, lighting, cooling and heating systems, CCTV cameras, etc. are controlled without human intervention and with a central computer. In many parts of this complex, fireproof coatings have been applied and the use of intelligent fire extinguishing system has made it one of the safest buildings.
The Facilities in Atlas Mall
For the convenience of the visitors of this shopping center, the constructors of this beautiful giant have provided the capacity of 1421 parking lots, 25 elevators, escalators, elevators for special cargo transportation and dining centers such as restaurants, coffee shops, etc. for this shopping center. Atlas Mall parking facilities include a car wash and a special cargo unloading area. The panoramic or glass elevators of this shopping center are other attractions.
Designing various stores in Atlas Mall
The entrance and access to the administrative and commercial sections of Atlas Mall is considered completely separate and the two paths do not overlap. Therefore, this shopping center does not have the crowds in most areas and shopping centers. In the administrative section of this center, various companies and immigration agencies have been established. The interior decoration of this part has
been done with the advice of the best interior designers of office spaces and does not have the dryness of a typical office environment.
The facilities of this section can also be used for holding ceremonies and administrative conferences. In the commercial sectors, which cover an area of about 15,500 square meters of the Atlas of Property, all kinds of luxury goods with original brands such as clothing, jewelry, bags and shoes, sanitary ware and… are sold. In this section, for the welfare of as many clients as possible, various comfortable furniture has been placed.
The architecture of Atlas Mall
Atlas architecture classifies it in the category of structures built with a symmetrical and curved volumetric composition. From the distant view of the building, the curve of this mall is symmetrical in the upper floors, and in the lower floors, it has asymmetries in order to be in harmony with the nature around the complex and to adapt to the slope of the ground. Applying a lot of glass to make the Atlas Mall facade has made the building more transparent and in harmony with the outside environment. In fact, the constructors of this magnificent complex, by cleverly choosing their type of architecture, have been able to establish a good connection between the green surrounding space and the interior design of the building. The commercial section is built using a closed facade, or in other words, an introverted architecture, and the administrative section enjoys an open glass facade, and there is a food court between the them.
The food court was built applying the retreat technique and horizontal lines were used to separate the different parts of the building. The interior design of Atlas Mall has created a unique environment by making the most of the space inside the collection and applying the non-shredding technique. The use of quality stones and materials and the creation of beautiful green spaces have also made it more magnificent.
Atlas Mall as a Green Project
The main goal of building construction using green architecture is to inflict minimal damage to the environment. To fulfill such purpose, green architectural factors have been applied in the construction of the construction. For example, Atlas Mall’s electricity is supplied with photovoltaic cells. These cells, which are actually solar cells, convert sunlight into the electricity required by the complex, and wherever energy shortages there is, city electricity is used.
To minimize the energy consumption of the set, very low-consumption LED lamps have been used. Another advantage of these lamps is the absence of toxic gases and mercury. Taking advantage of the roof garden is another way of implementing the green architecture of Atlas Mall. On the one hand, planting flowers and plants on the roof of the complex makes it beautiful, and on the other hand, the roof garden, like a layer of insulation, prevents the entry and exit of thermal energy into the complex and energy loss. In additions, Atlas Mall complex water treatment plant uses a very advanced and low-consumption RBC system. The application of cheerful colors and large flower pots inside this mall is another feature of this architecture.
Atlas Mall access points
Atlas Mall location is such that it may be easily accessed by private car and public services such as bus and subway. In fact, you can use the highways of Shahid Babaei, Shahid Sayad Shirazi, Sadr and Imam Ali to go to Atlas Mall. . In additions, the Aqdasiyah bus station is the closest bus station to this center, and from the newly- operated metro station you can reach Atlas Mall by taxi within a few minutes.
The facilities and Services of Atlas Mall
The most spacious parking of the area
The capacity of about 1400 parking lots is another special facility of Atlas Mall in Niavaran neighborhood. This parking lot is designed in 6 floors and special measures have been devised to save clients’ time and energy. Separation of owner and visitors section, separate entrances and exits from north and south, and for passenger and freight vehicles, installation of intelligent automatic vehicle guidance system that shows the nearest empty space to the driver in the shortest possible time.
Panoramic elevators
Among the 25 elevators in Atlas Mall Tehran, four panoramic or glass elevators are designed to create more attractive moments for customers. Visitors may cross the different floors of Atlas Mall, watch nature and enjoy the beautiful scenery around the complex and a view of the capital .
The view
Atlas Mall of Tehran is located in district one of Tehran Municipality. In the area of Niavaran and the southern side of Niavaran Park, you will encounter this beautiful and commercial glass, administrative and entertainment complex. Atlas Mall is designed in such a way that in addition to a wide radius of district one, it also covers part of district three of Tehran.
3 ground floors in one building
Three entrances from Pasdaran Street are provided for Atlas Mall, each entrance having an access to a specific commercial floor due to the slope of the street; therefore, three separate ground floors can be defined for this building. To use the parking lot and warehouses, you have to enter the complex from Tangestan and Pasdaran streets.
Compiled by Arl Architecture Group
Metra’s presence in the 21st International Construction Industry Exhibition
The 21st International Exhibition of Construction Industry will be held from 22 to 25 September 2021 in the permanent location of Tehran International Exhibitions.
Metra Consulting Engineers Company hereby invites you to visit its booth from 10 am to 6 pm located in Hall 35 (next to the Iranian Atlas booth).
Obtaining a certificate of competency until 2025
Extending the sincere Congratulations to Mr. Mokhloghi, the CEO of Metra and the large family of Metra company, it is stated that Metra Consulting Engineers Company obtained the certificate of consultant in the fields of railway, road construction, traffic and transportation, building (military ,residential, administrative) and urban planning until 2025. May success always accompany you in your business.
Concluding a Memorandum of Understanding between Covec Construction Company of China and Metra Consulting Engineers
In accordance with the country’s macro-policies and emphasizing the Supreme Leader’s orders to fulfill our vast and maximum potential in Asia for regional cooperation, Metra Consulting Engineers intends to further expand its international relations.
In order to fulfill such purpose, Mr. Makhloughi,the CEO of Metra Consulting Engineers, had a meeting with Mr. Bu Yamin, the CEO of Covec Engineering Company. During the meeting, the CEO of Covec, referring to the long and brilliant history of Metra Consulting Engineers in the fields of design and supervision of road, rail and construction, called for cooperation and collaboration with the company in carrying out EPCF projects. In the continuation of this meeting, it was decided to hold further negotiations on how to cooperate, and also a memorandum of understanding was concluded between the companies.
It is worth mentioning that Covec is an experienced construction and engineering company in China and a subsidiary company of China Railway Group Limited
